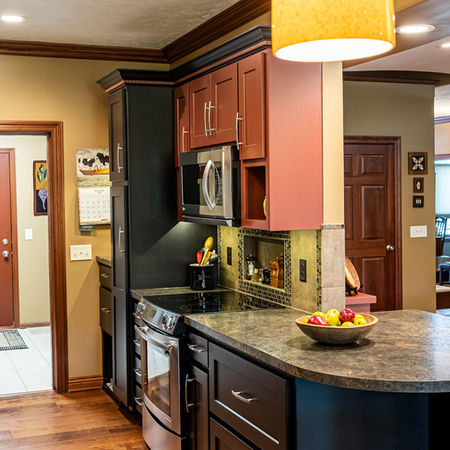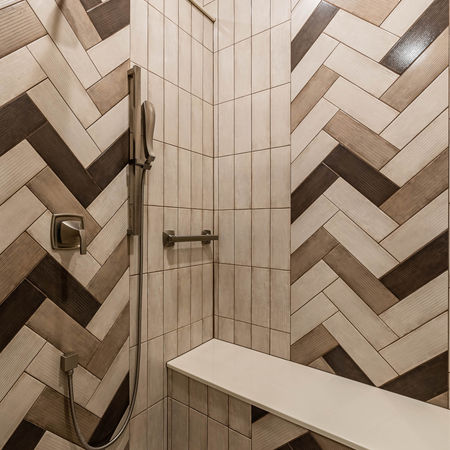
Custom Creation
This townhome's original floorplan was open, but its owners wanted a style reflecting their preference for country living, which also gave them the opportunity to reconsider the kitchen's layout and flow.
With strong desires for certain features and amenities, choosing cabinetry that allowed virtually every cabinet to be customized, either in size or content, was essential. Our clients' desire and willingness to choose exactly what they wanted was liberating when it came to design. Our main task was to pack the space with all the features they had in mind, then guide them through the choices of color, tile, and counters, ultimately allowing them to make their home uniquely theirs.
Creating a kitchen that was tightly organized was accomplished with this project. Deep drawers for pots and pans, a large pullout pantry to keep ingredients close, divided storage for baking trays, an open space for knick-knacks, the list goes on and on, right down to a dedicated space for their pet's food and water. A nearby laundry area was also remodeled, providing additional space for a tall pantry and upright freezer, all within easy reach of the kitchen. In the living room, bookcases were stained to match existing woodwork.
The master bath was completely redone with new painted cabinets and flooring. The existing shower and tub were removed, making room for a large spa-inspired shower, a dedicated makeup table, and additional cabinetry for storage of linens and other supplies.
Project Gallery





















