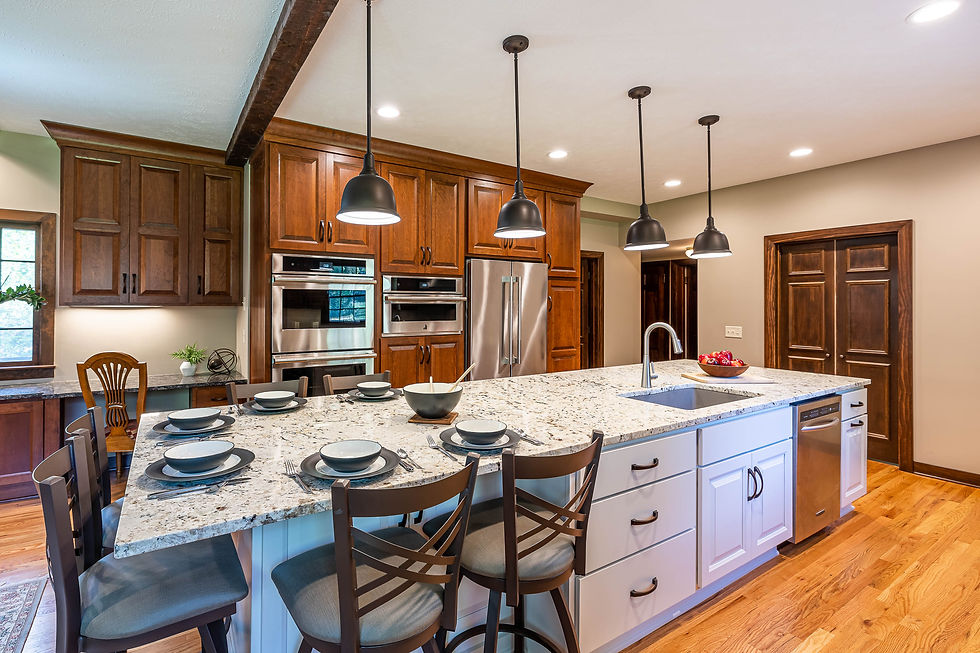
Amazing Space
This home was built at a time when rooms were smaller and having ample space for gathering was not a significant priority. We worked with the homeowners to transform the kitchen and family room areas into one big happy gathering space. We also updated a nearby powder room and den.
Thoughtful planning went into the kitchen re-design, opening a wall to join it with the adjacent family room. This allowed placement of a significant-sized painted island, packed with features that include seating for 6, a large sink with counter space for food prep and cleaning, a dishwasher, and tons of storage.
The new stained cabinetry on the perimeter provides ample space to contain updated appliances that will be put to work when hosting large groups. Floor-to-ceiling cabinetry allows more storage and organization than you can imagine. While the space is perfect for hosting large gatherings, it also has an intimate feel when the crowd has gone home.
Project Gallery











